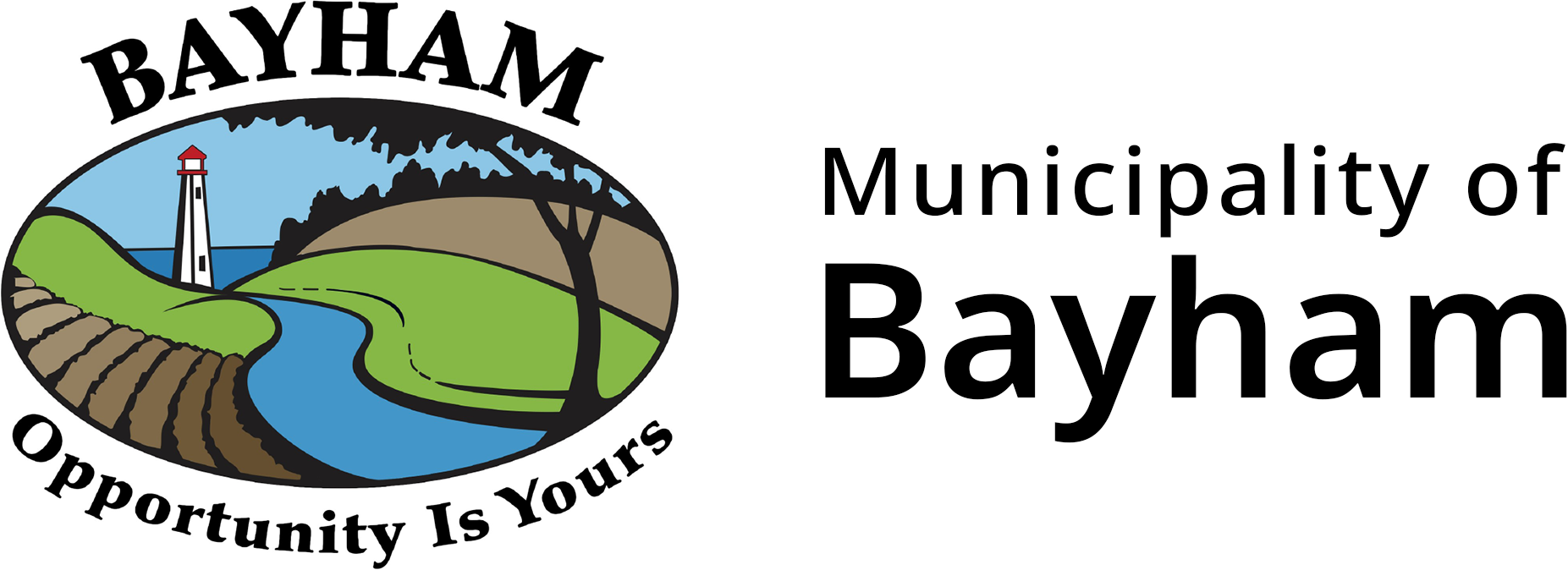What is a building?
The Building Code Act of Ontario defines a building as: (a) a structure occupying an area greater than 10 square metres (108 sq. ft.) consisting of a wall, roof and floor, or any of them or a structural system serving the function thereof including all plumbing, works, fixtures and service systems appurtenant thereto, (b) a structure occupying an area of 10 square metres (108 sq. ft.) or less that contains plumbing, including the plumbing appurtenant thereto, (c) plumbing not located in a structure, (c.1) a sewage system or (d) structures designated in the building code.
Examples of structures that are considered buildings:
- Houses
- Sheds, garages, shops, carports
- Additions to existing buildings
When is a building permit required?
A building permit is required for any new building greater than 10 sq. metres (108 sq. ft.), or any detached shed 15 sq. metres (161 sq.ft) or greater, any addition to an existing building, any structural alterations to an existing building. Examples of projects that require building permits:
- installation of solid fuel burning appliances (woodstoves, pellet stoves, fireplaces, chimneys)
- decks, roofed over decks or porches
- changing roof trusses or rafters
- structural alterations
- removing a load bearing wall and adding a beam
- basement or main floor walkout alterations
- sunrooms
- solariums
- carports
- attached or detached garages
- sheds (larger than 161 sq. ft)
- dormers or finishing of attic space
- additions
- installation of sanitary sewer and/or water service
- installation or repair to septic system
- finishing a basement or a portion thereof
- conversion from septic to sanitary sewer
- plumbing and/or drains (except replacing fixtures)
- new or structural alterations to windows or doors
- structural fire damage
When is a building permit not required?
A building permit is not required for detached sheds that are 15 sq. metres (161 sq. ft.) or less, however the location of such structures must still meet the zoning regulations, contact the municipal office for zoning information.
Examples of projects not requiring a building permit:
- fences (other than for swimming pools)
- replacement roofing, asphalt shingles, steel, etc
- eavestroughs
- minor repairs to masonry
- damp proofing basements
- kitchen or bathroom cupboards without plumbing
- replacing siding or windows (provided there are no structural changes)
- painting and decorating
- landscaping
Who should apply for a building permit?
It is the property owner’s responsibility to ensure that a building permit is obtained when required. You may authorize your contractor or designer to apply for the permit, but the owner should ensure that they have the permit prior to any work starting.
When can work start?
No work can start until the building permit is issued; this is normally no longer than 10 business days for most applications, from the time a completed application is submitted through the Cloudpermit program.
What inspections are required?
The mandatory inspections required for your project will be indicated on the permit at the bottom of the permit form. Examples of the required inspections for a new house are:
- when excavation is completed, footing forms are in place and prior to pouring concrete footings
- when foundation walls are completed, drainage tile and gravel cover installed, damproofing installed and drainage layer installed, and prior to backfilling
- when underground plumbing pipes are installed
- when structural framing is complete
- when mechanical systems are roughed in
- when roughed in plumbing pipes are installed
- when insulation and vapour barrier is installed and prior to drywall
- when home is ready to be occupied
- when project is completed
It is your responsibility to ensure that either you or your contractor contacts the building inspector to request an inspection at least 24 hours before work proceeds from one inspection stage to the next.
