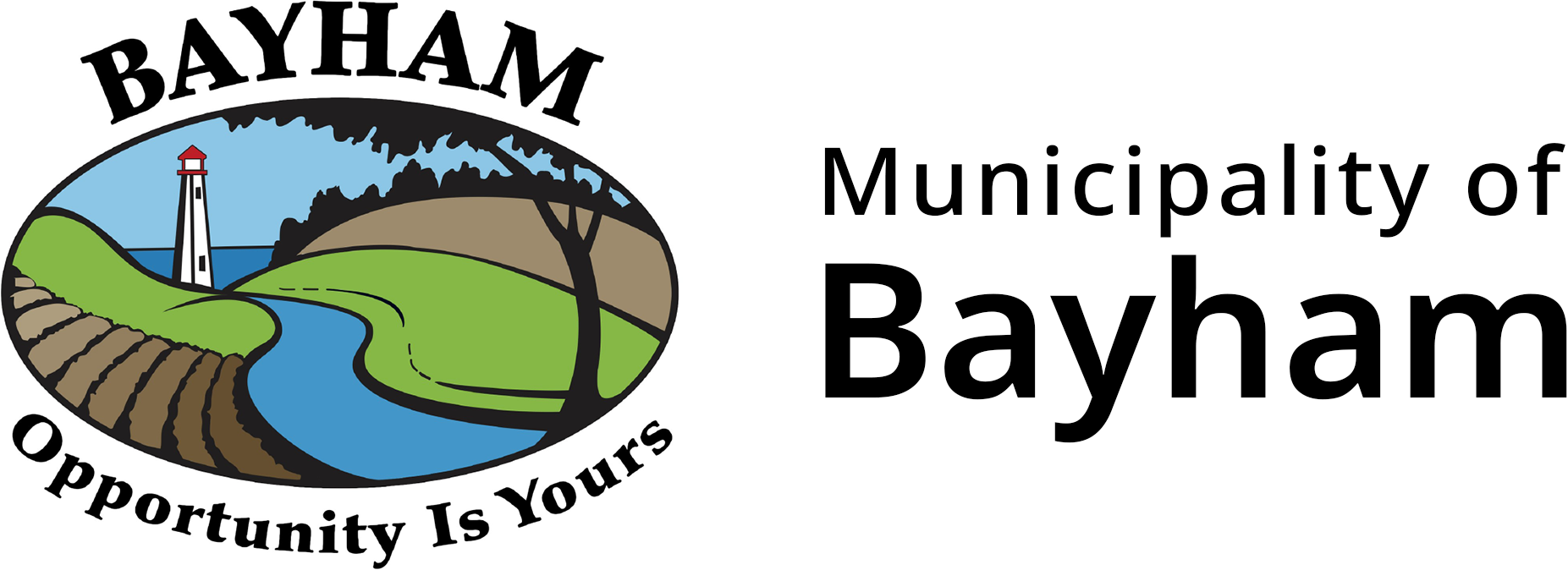Land division in Ontario generally occurs by plan of subdivision. If several severances are intended in the same area, this process may be more appropriate. It is a process that involves the laying out of roads, division of land into lots or blocks, the dedication of lands for other public purposes, and entering into subdivision agreements. This process involves wide consultation with the public and government agencies.
Where land division is minor, involving only one or two lots and, for example, where a plan of subdivision is clearly unnecessary for orderly development, the Planning Act provides a simpler process, called the granting of consent. The approval authority for a Consent Application is the Elgin County Land Division Committee.
Prior to submitting a consent application to the County of Elgin, the municipality encourages an interested person to visit the Elgin County Land Division website and be advised that applicants are required to consult with the County Planning Services to engage in an informal discussion to explain the proposed application being contemplated.
Consent (Severance) application forms are available at the Municipal Office and on the Elgin County Land Division website
Contact Information:
Elgin County Land Division Committee
Paul Clarke, Planning Technician / Secretary-Treasurer of the Land Division Committee
450 Sunset Drive, St. Thomas, ON N5R 5V1
Office Hours: Monday - Friday 8:30 a.m. to 4:30 p.m.
T: 519-631-1460 Ext 170
